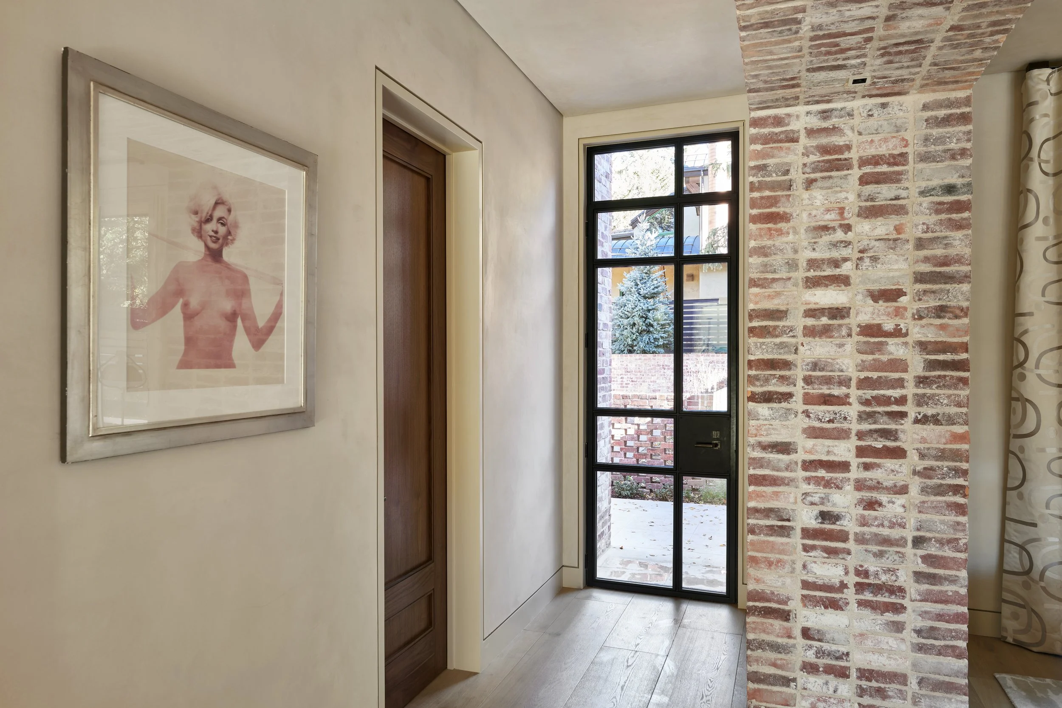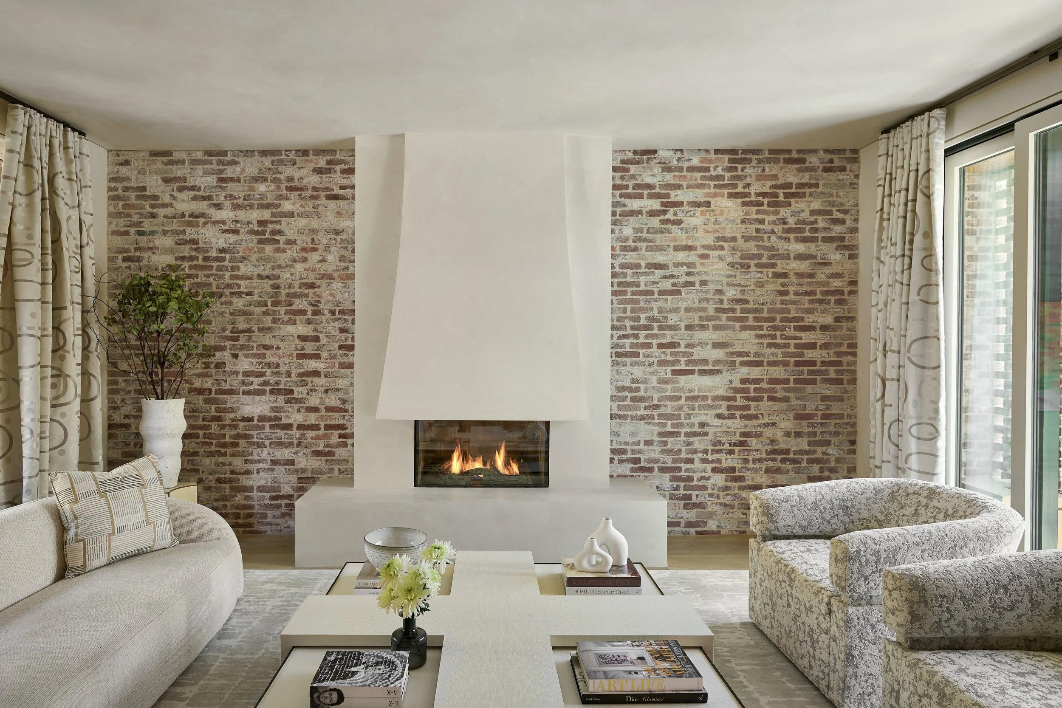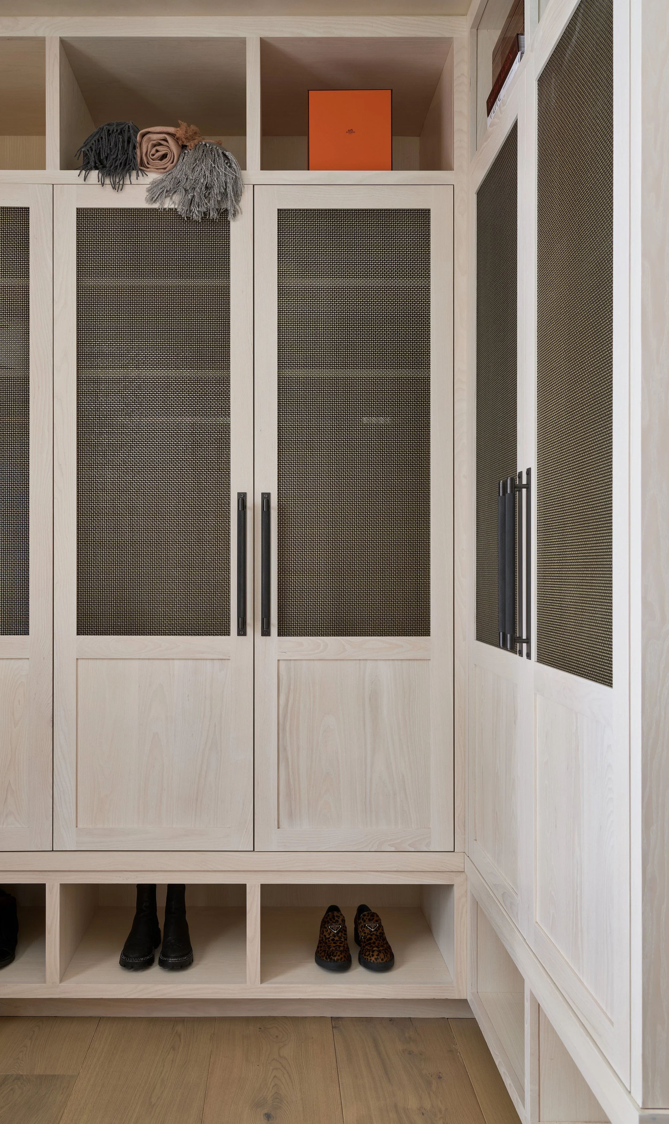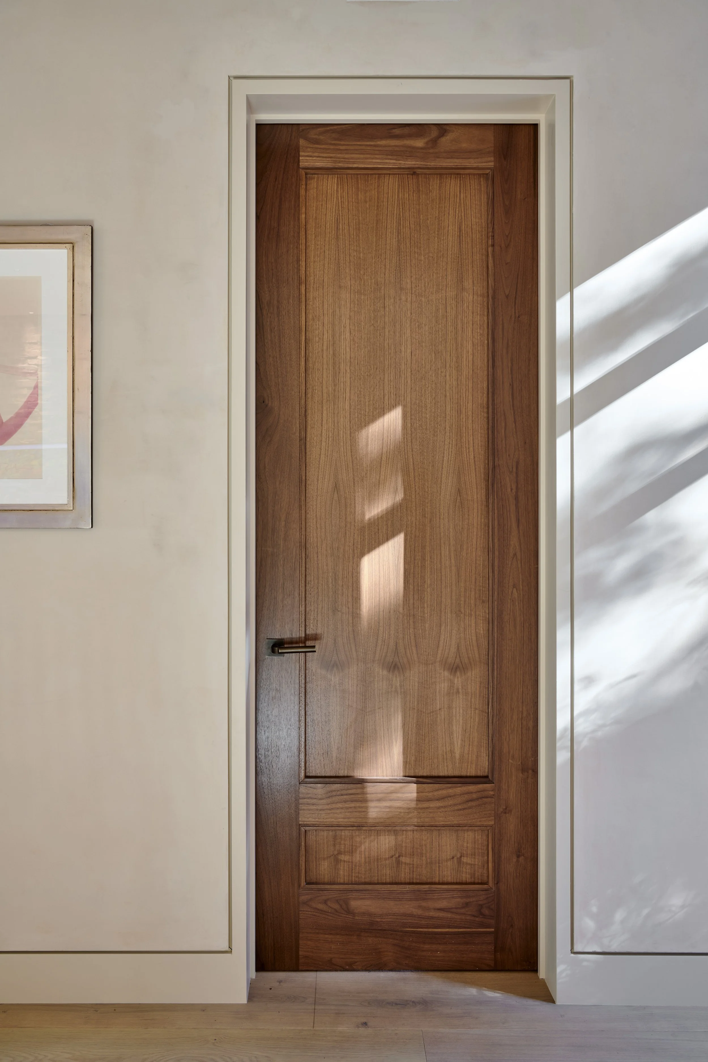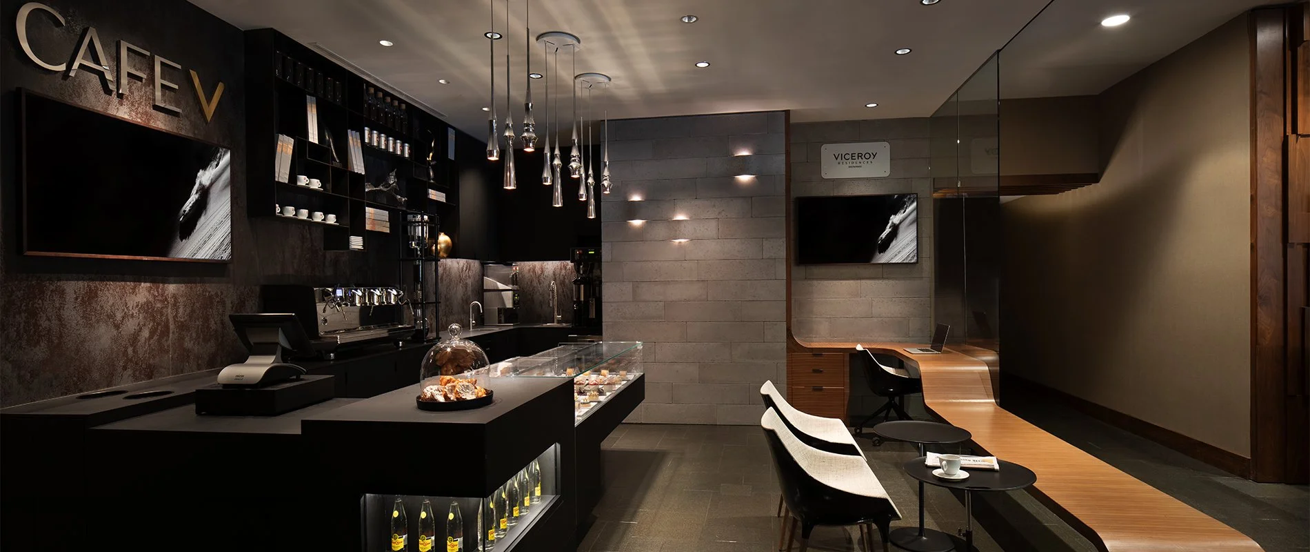RESIDENTIAL
CONTEMPORARY MAIN LIVING SPACE
Anchored by a sculptural fireplace wrapped in hand-troweled plaster, the main living room at F&M Gibson is an ode to quiet luxury. Framed by reclaimed brick walls, the room’s tactile warmth is heightened by natural light that filters softly through gauzy drapery—a delicate contrast to the crisp silhouette of a custom center table that doubles as sculpture and storage. Layered textures—nubby upholstery, velvety pile rugs, hammered metal—speak in a hushed, curated language of elegance without excess.
A nearby transition reveals the first of many considered contrasts: powder-coated steel and reclaimed brick usher guests through a luminous corridor where the interplay of cool light and warm grain becomes architectural choreography. At the core of the home, the stairwell emerges like a floating ribbon—oak-treaded, thick-edged, and softly cantilevered—its rhythm underscored by a sinuous custom railing. The geometry is restrained, but its presence commands.
Beyond the stairs, the mudroom—discreet yet deliberate—embodies the same design ethos as the primary spaces. Cabinetry in bleached white oak is inset with woven brass mesh panels, echoing the meticulous craftsmanship found throughout the home. Darkened knurled hardware adds an industrial tactility that punctuates the softness of the surrounding finishes. Above, lighting remains quiet and architectural, illuminating matte plaster walls and soap-finished floors in a way that feels almost atmospheric.
Every surface is intentional. Every line is edited. F&M Gibson’s public core is a masterclass in tension—between light and dark, hard and soft, contemporary form and heritage material.



